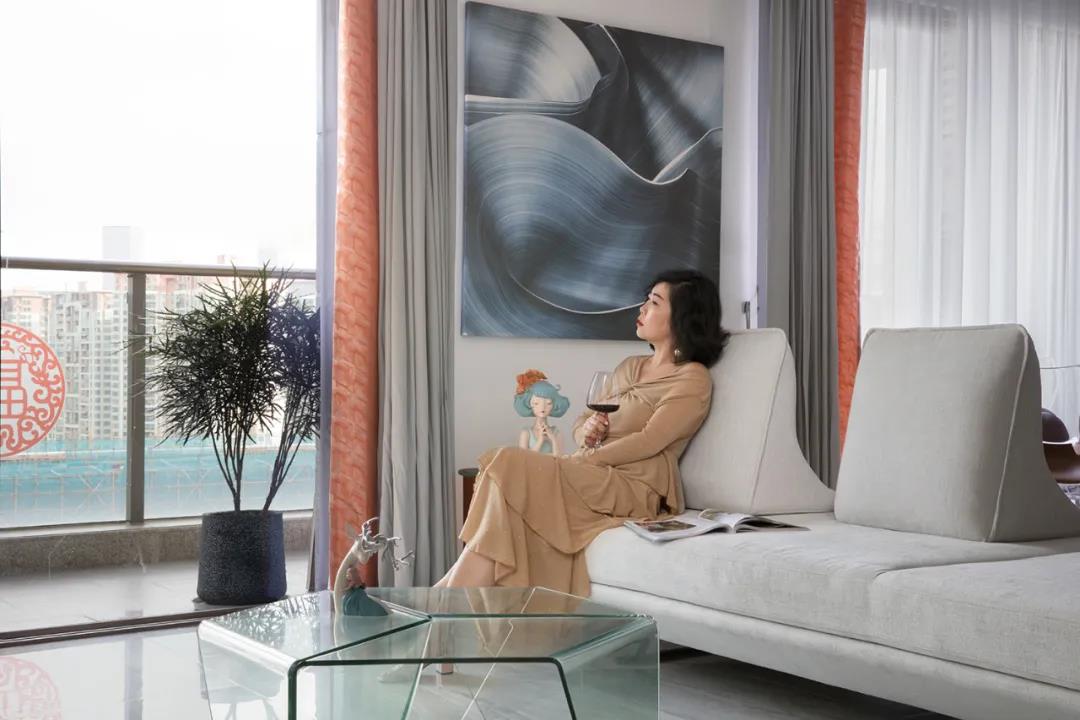
人生皆忙,在这个纷扰嘈杂的时代,房子早已不再局限于建筑本身,它承载着我们对于生活,对于家,对于心中净土的期许。是我们精神与心灵安放的空间,是我们每个人的避风港,是归宿。
01-设计思考
Design Thinking
设计是一种精神载体,房子是一个让灵魂休息的地方。远离喧嚣,在这样平和与安宁的氛围里悄然流淌。
Design, is the spirit carrier ,and the house is the place to rest for our soul. Away from the hustle and bustle,flowing quietly in such a peaceful and tranquil atmosphere.
02-平面图
Plane Plan
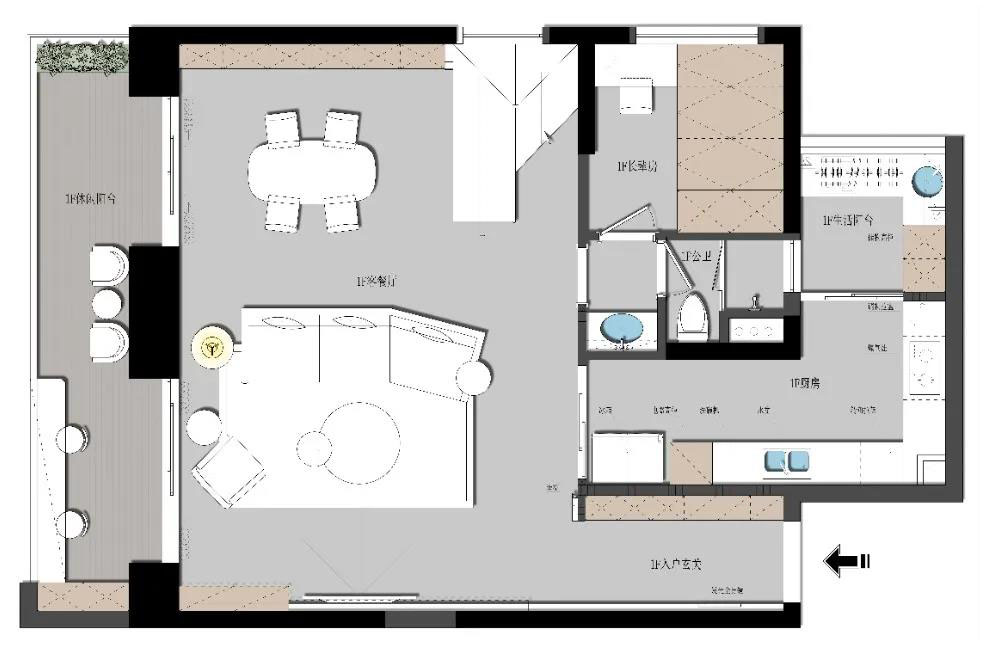

03-走廊
Corridor
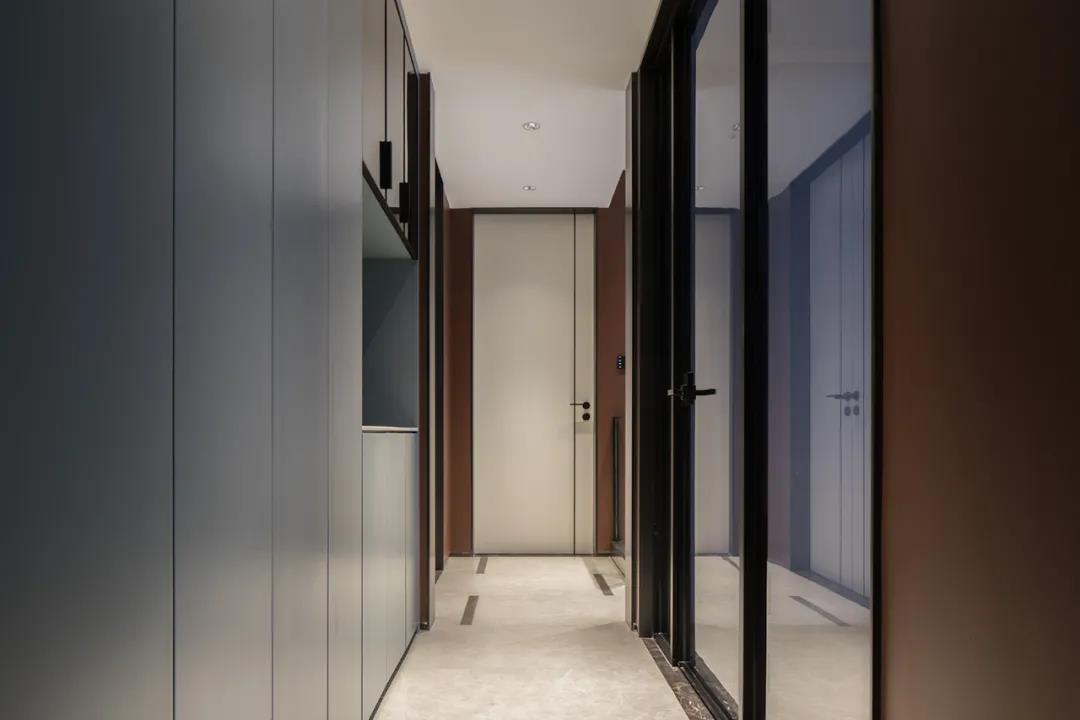 △ 走廊实景图
△ 走廊实景图
利落简洁的线条划分出多维的收纳模式,在方寸之间创造出高效的收纳利用空间,将生活的精致与细节做到完美。
The neat and concise lines divide the multi-dimensional storage mode, creating an efficient storage space between square inches, and perfecting the exquisiteness and details of life.
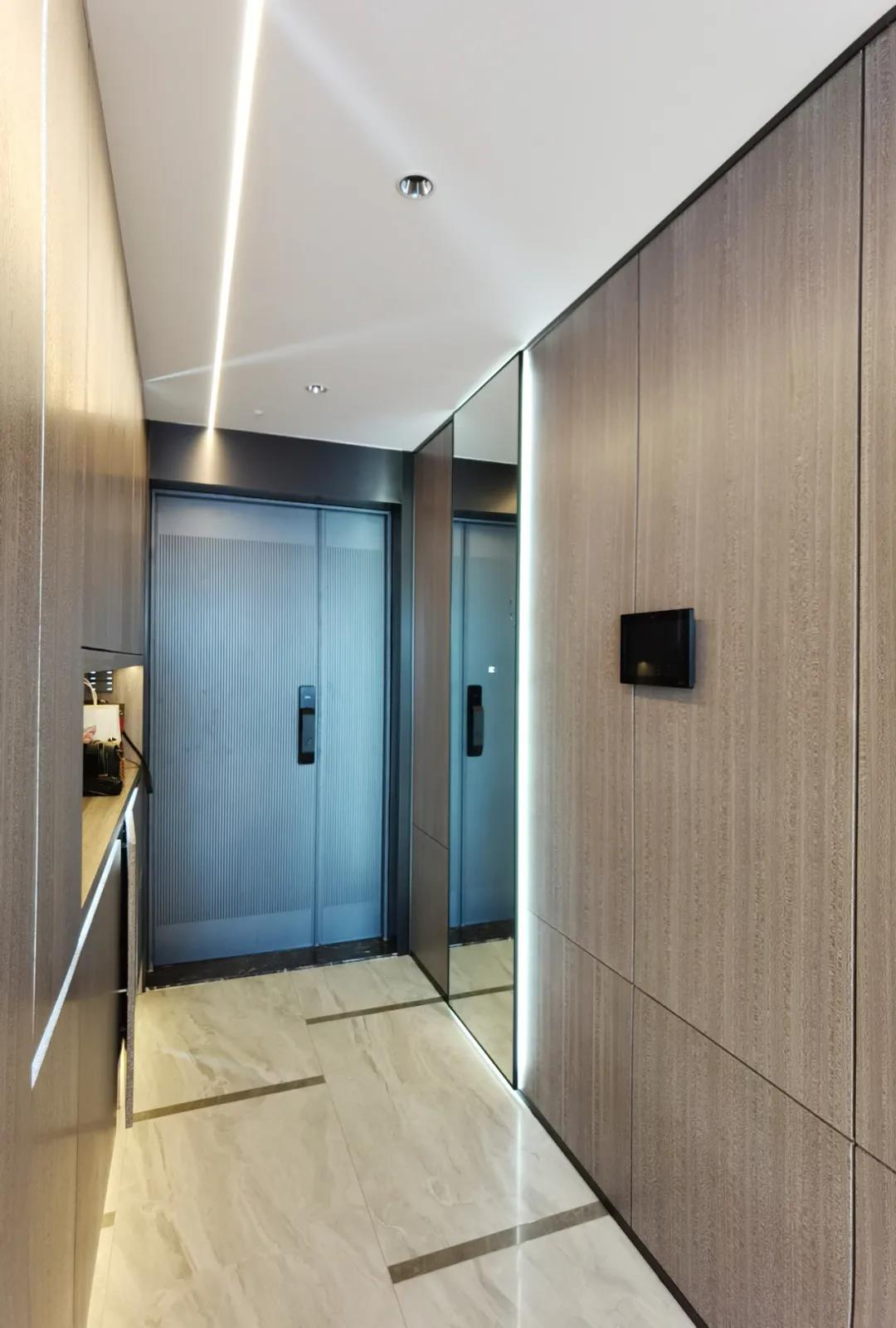 △ 走廊实景图
△ 走廊实景图
04-客餐厅
Living Room & Dining Room
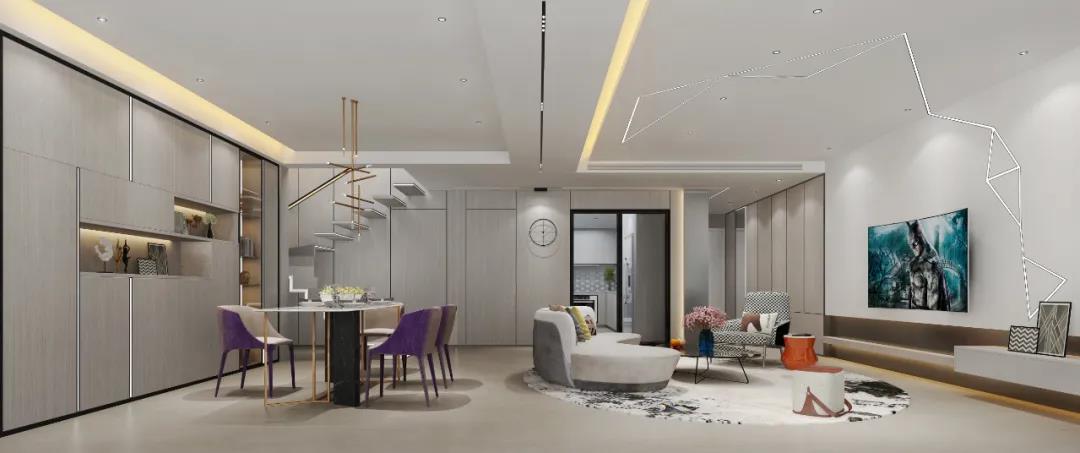 △ 客餐厅效果图
△ 客餐厅效果图
无主灯的客厅,满足了更多的灯光情景模式,不是一开主灯全亮,结合使用者想在这个空间营造的模式进行灯光氛围的调节,客厅与餐厅融为一体,增强了家庭成员的互动,动线趋于多元。
The living room without the main light satisfies more lighting scenarios. Instead of turning on the main light, it adjusts the lighting atmosphere according to the mode that the user wants to create in this space. The living room and the dining room are integrated, enhancing family members The interaction, the lines of movement tend to be diverse.
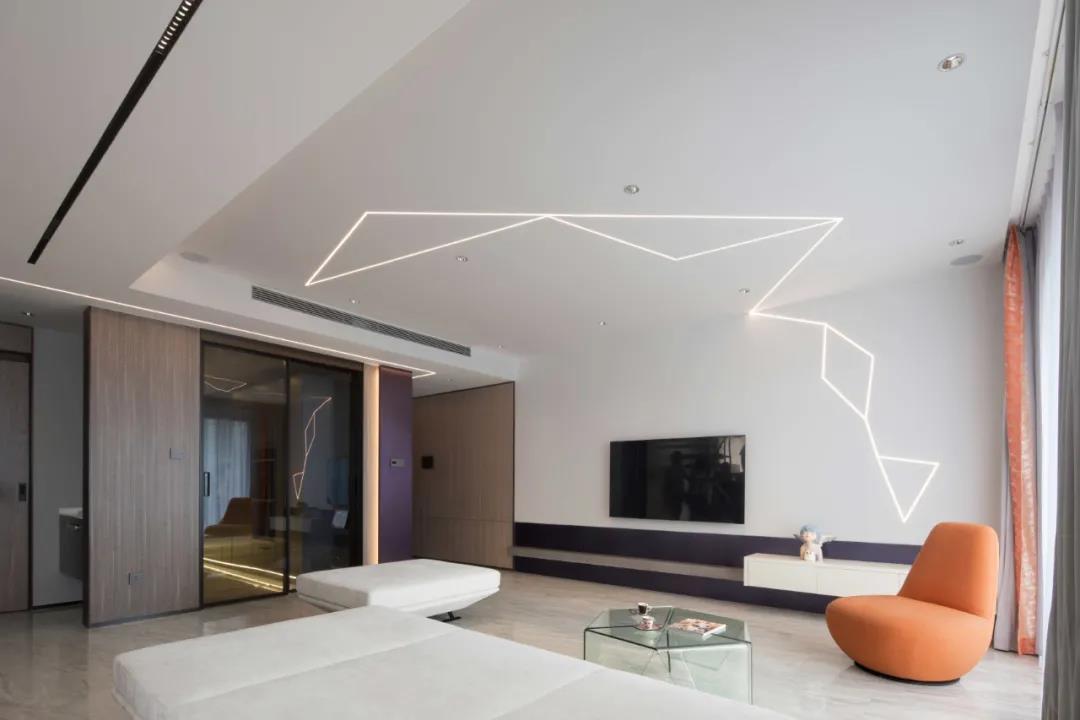 △ 客厅实景图
△ 客厅实景图
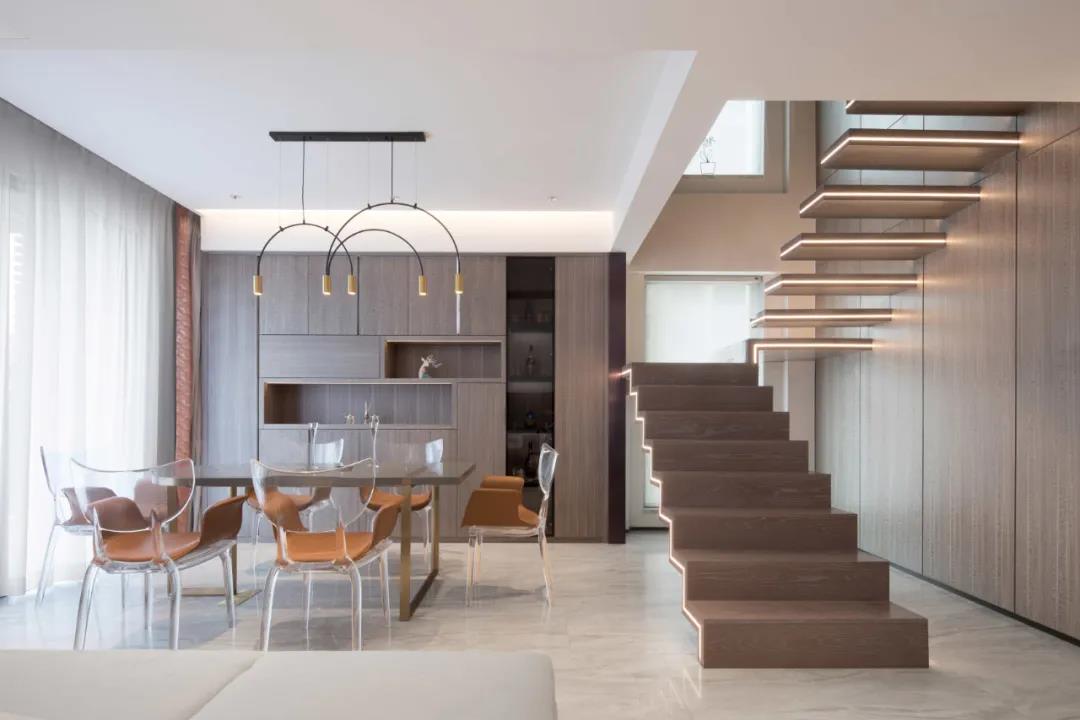
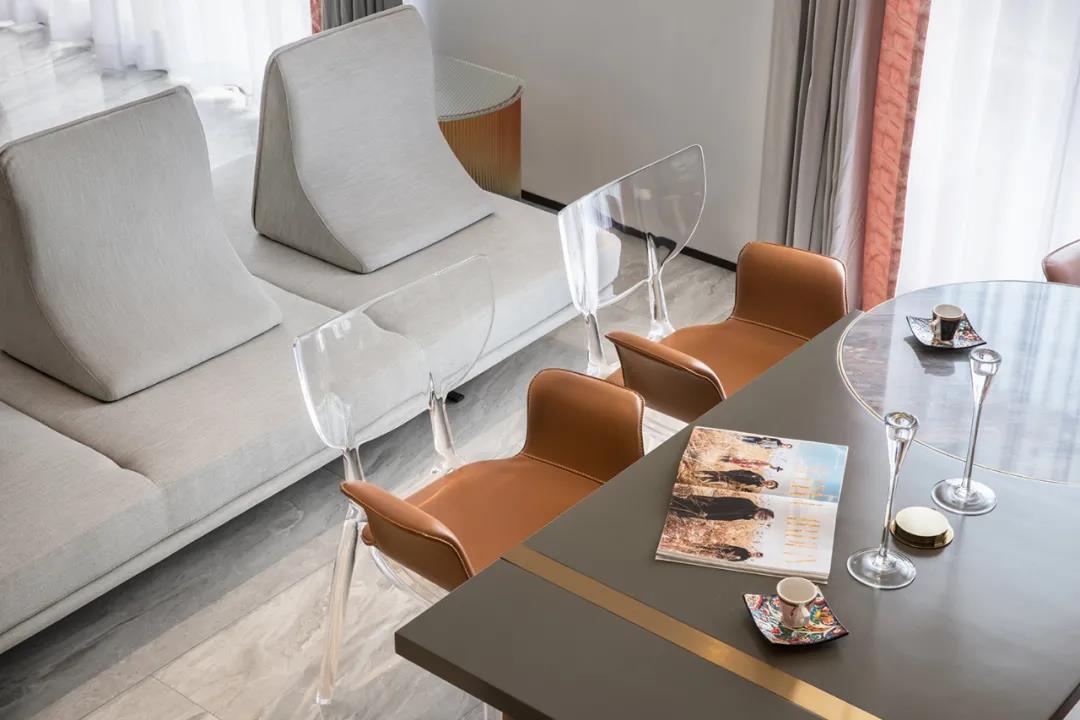 △ 餐厅实景图
△ 餐厅实景图
在沉静的色调里将现代都市的时尚与轻奢演绎,讲究流畅的线条,崇尚简约而不失时尚的设计理念。
In the calm tones, the modern urban fashion and light luxury are interpreted, and the smooth lines are emphasized, and the design concept of simplicity and fashion is advocated.
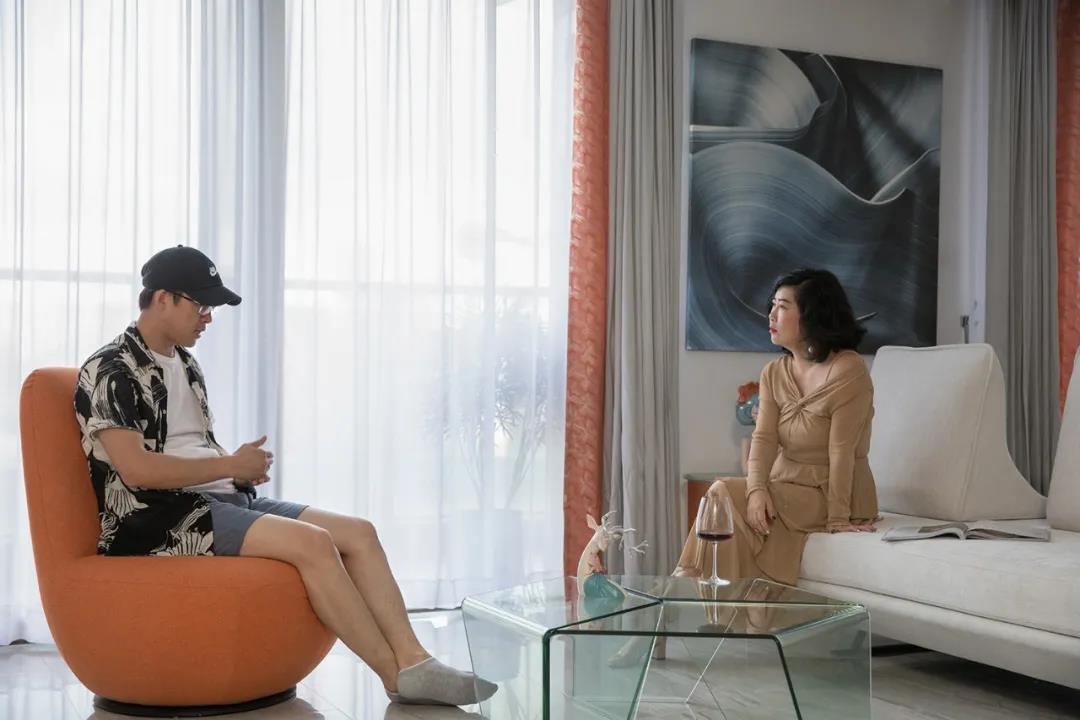
△ 客厅小景实景图
空间的每样装饰物都有属于自己的摆放位置,精致小品与时尚家具的碰撞使得大小意境共生相映,创造出悠闲的小憩空间。
Each decorative object in the space has its own placement position. The collision of exquisite pieces and fashionable furniture makes a symbiosis of large and small artistic conceptions, creating a leisurely rest space.
阳光透过窗户洒进来,光线温暖柔和,时间仿佛在此凝结,使人沉浸其中,精致的气韵在此间静谧地生长,让内心得以片刻的安放与升华。
The sun shines in through the window, the light is warm and soft, time seems to condense here, making people immersed in it, and the exquisite charm grows quietly here, allowing the heart to be placed and sublimated for a moment.
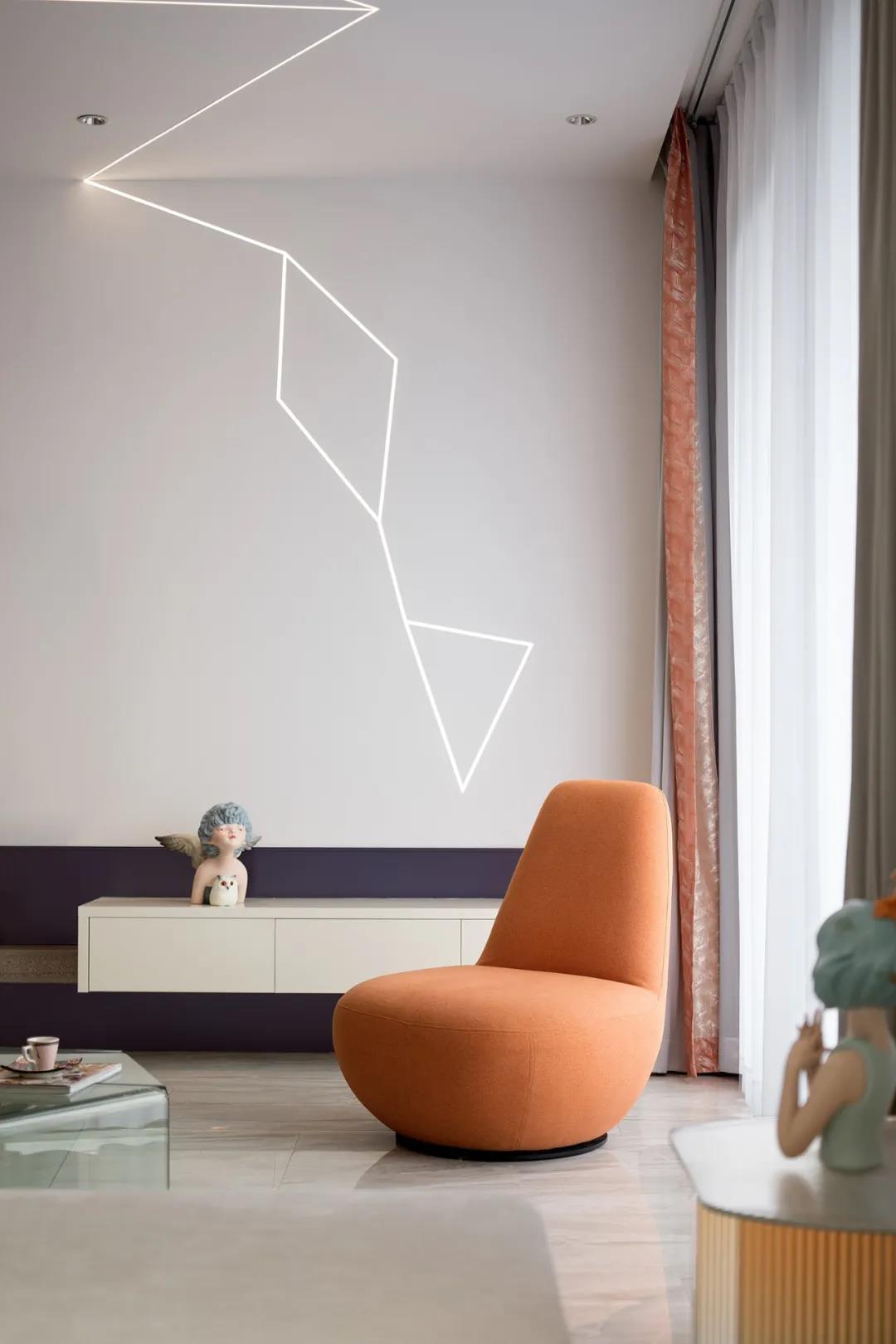
△ 客厅小景实景图
05-楼梯区域
STAIRS
摒弃以往传统楼梯结构,采用悬空楼梯设计,在空间之间充当半透明的过滤器,楼梯的每个踏步都做了灯带,楼梯光影与顶面星座设计相生相印。它赋予了空间温暖的气息,在光线变化下营造不同结构层次,使人步入云顶星空之上。
Abandoning the traditional staircase structure in the past, the suspended staircase design is used to act as a translucent filter between the spaces. Each step of the staircase is made of light strips, and the light and shadow of the staircase are closely related to the constellation design on the top. It gives the space a warm atmosphere, creates different structural levels under the changing light, and makes people step into the cloud top and starry sky.
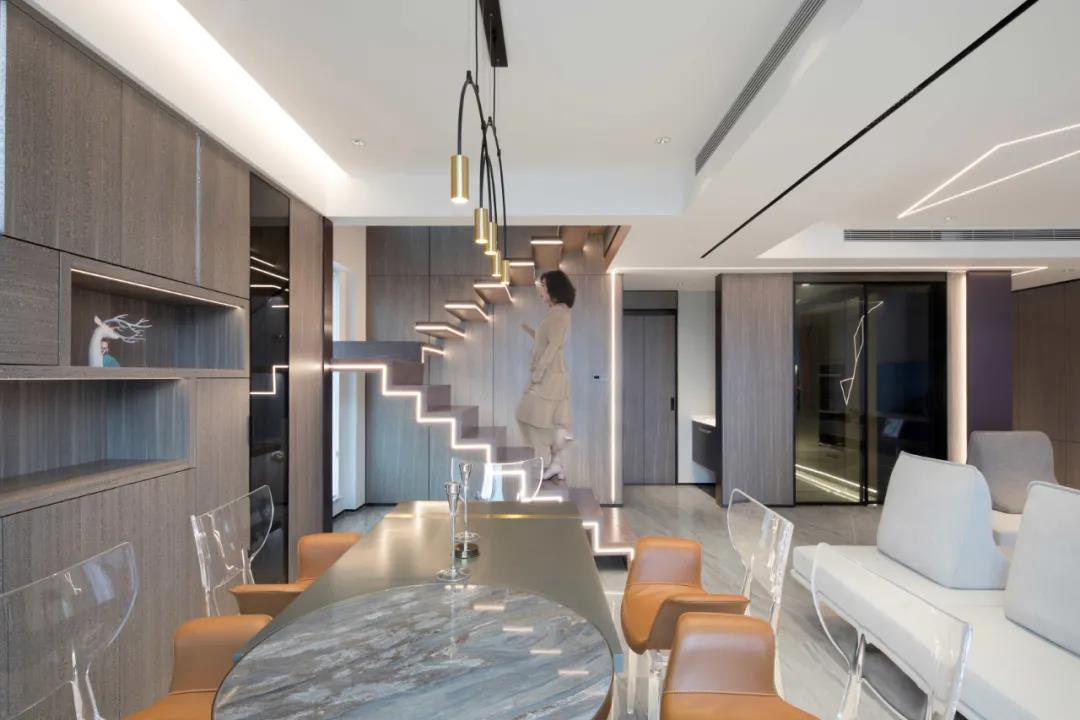
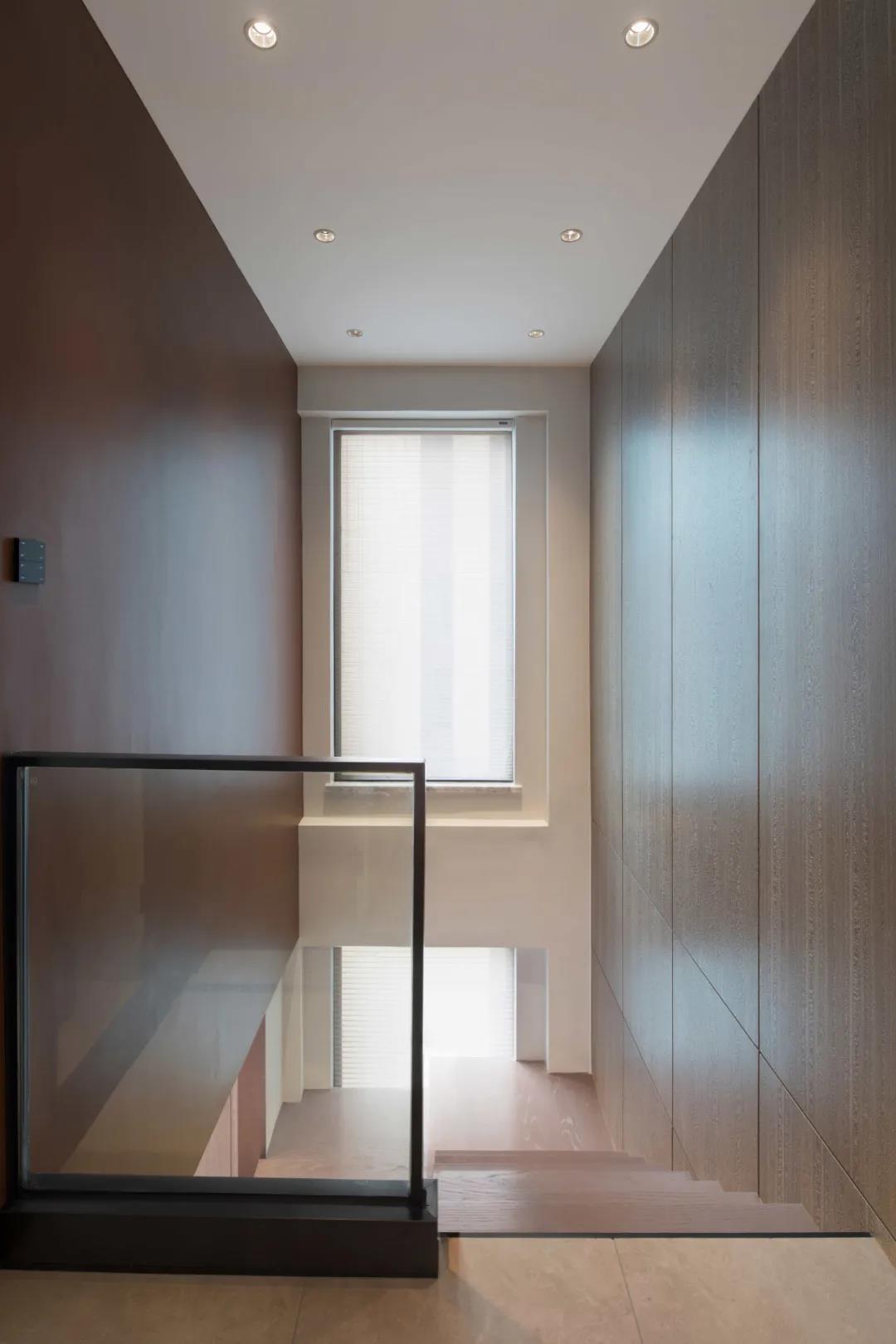 △ 楼梯实景图
△ 楼梯实景图
06-卧室区域
BEDROOM
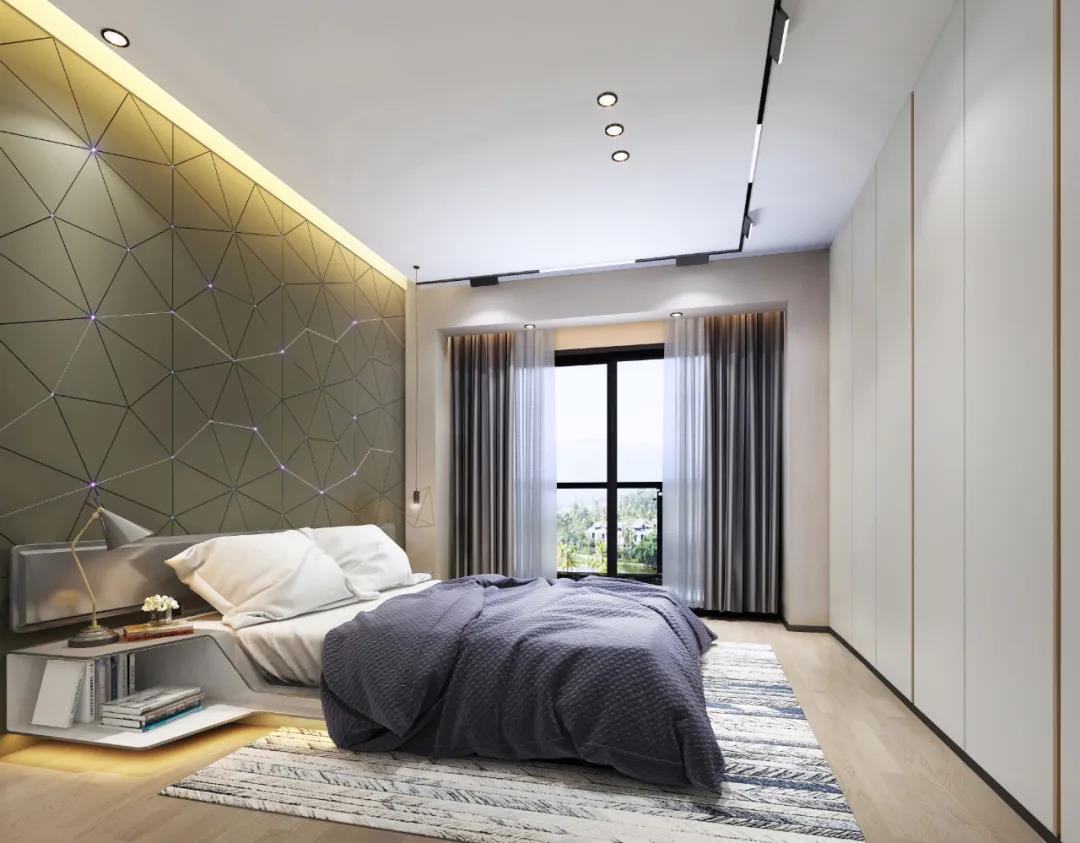 △ 卧室效果图
△ 卧室效果图
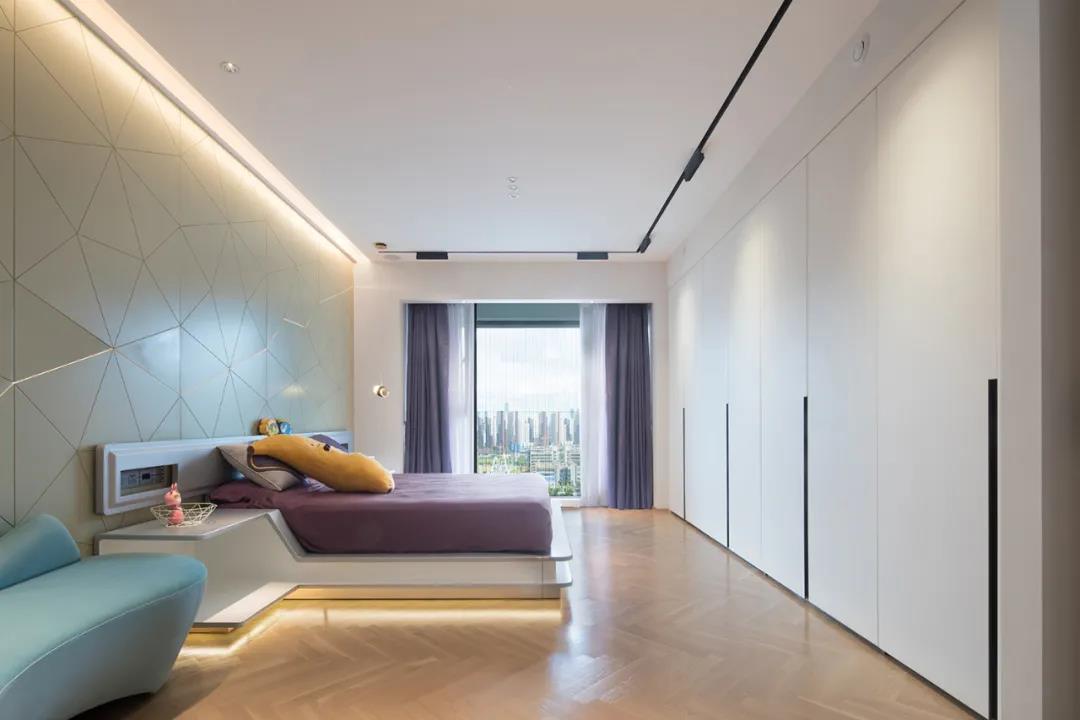
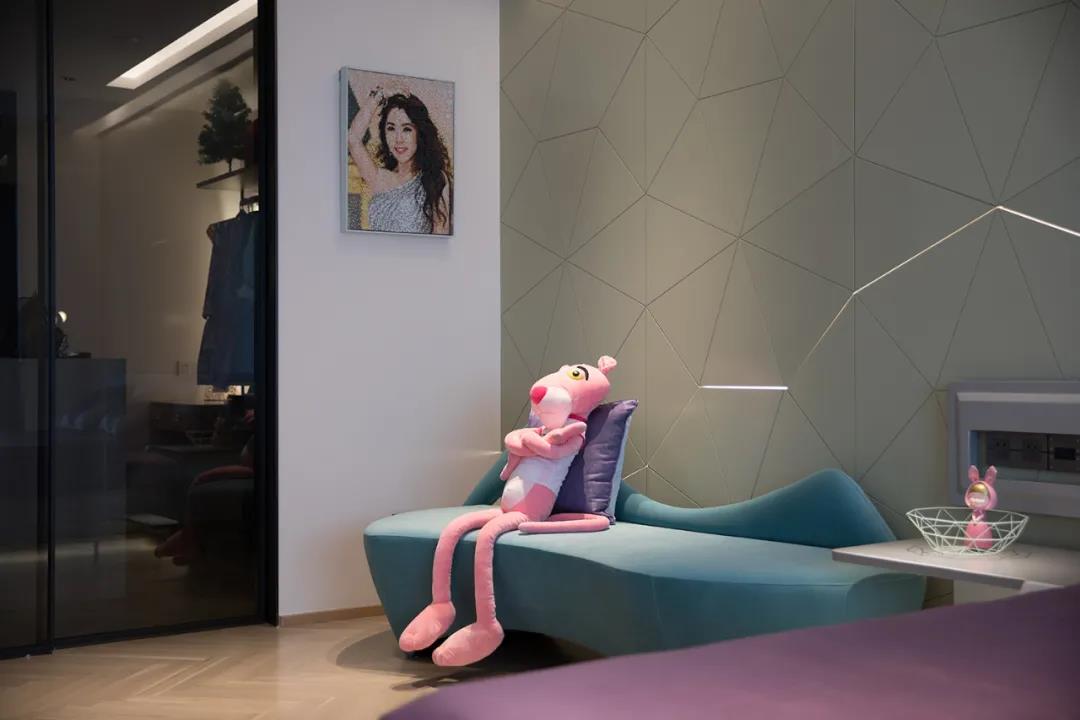 △ 卧室实景图
△ 卧室实景图
主卧空间围合以线性元素贯穿其中,简致,流畅,搭配现代家具,干净素雅,结合金属的线性走向,让空间背景兼顾美观舒适的同时,植入安静纯粹的精神观感。
The master bedroom space is surrounded by linear elements, simple and smooth, with modern furniture, clean and elegant, combined with the linear trend of metal, allowing the space background to be beautiful and comfortable, while implanting a quiet and pure spiritual look.
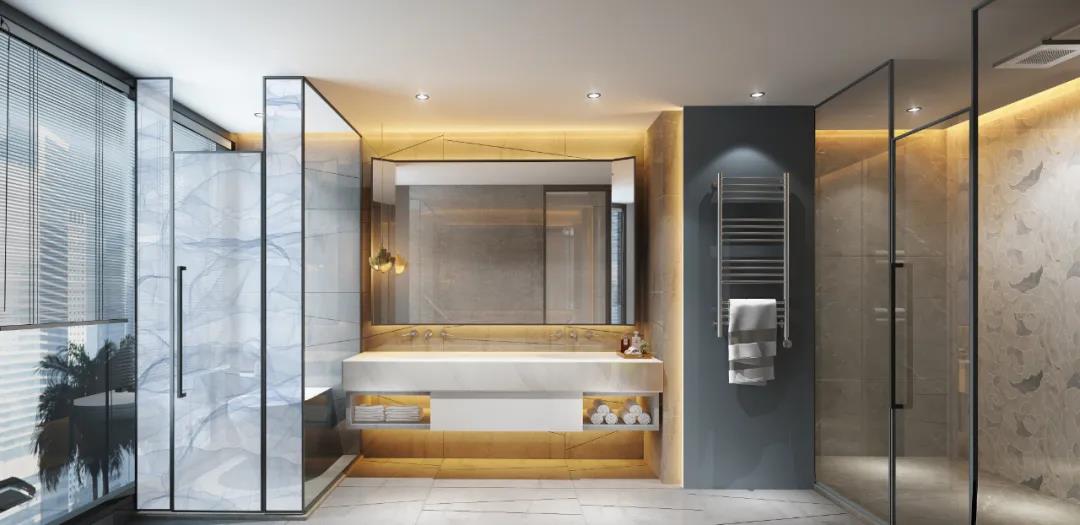 △ 主卫效果图
△ 主卫效果图
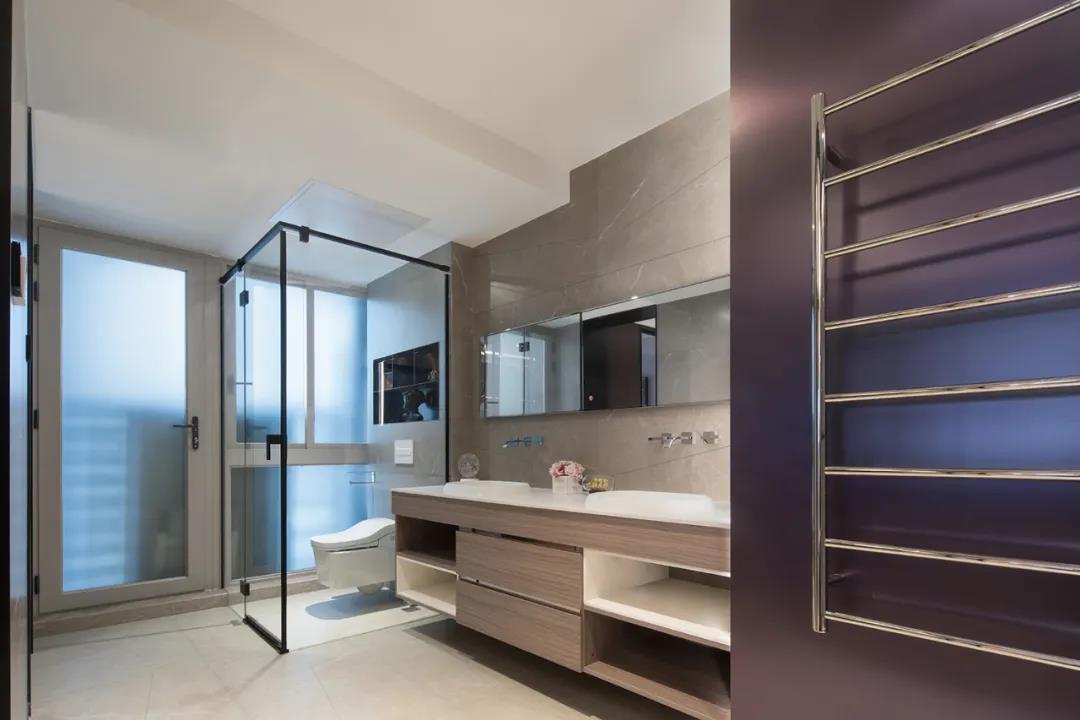
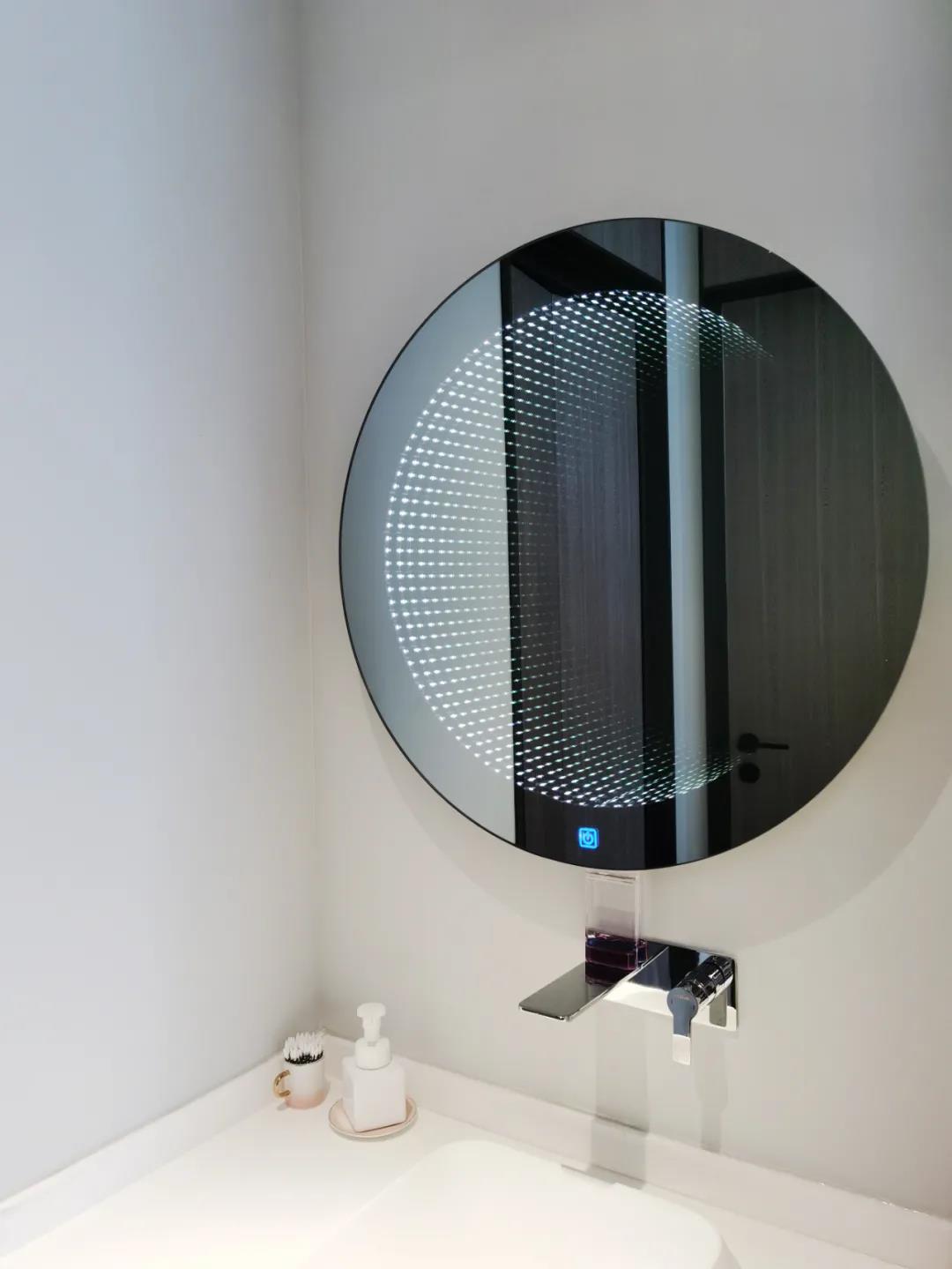 △ 卧室卫生间实景图
△ 卧室卫生间实景图
07-儿童房区域
CHILDREN BEDROOM
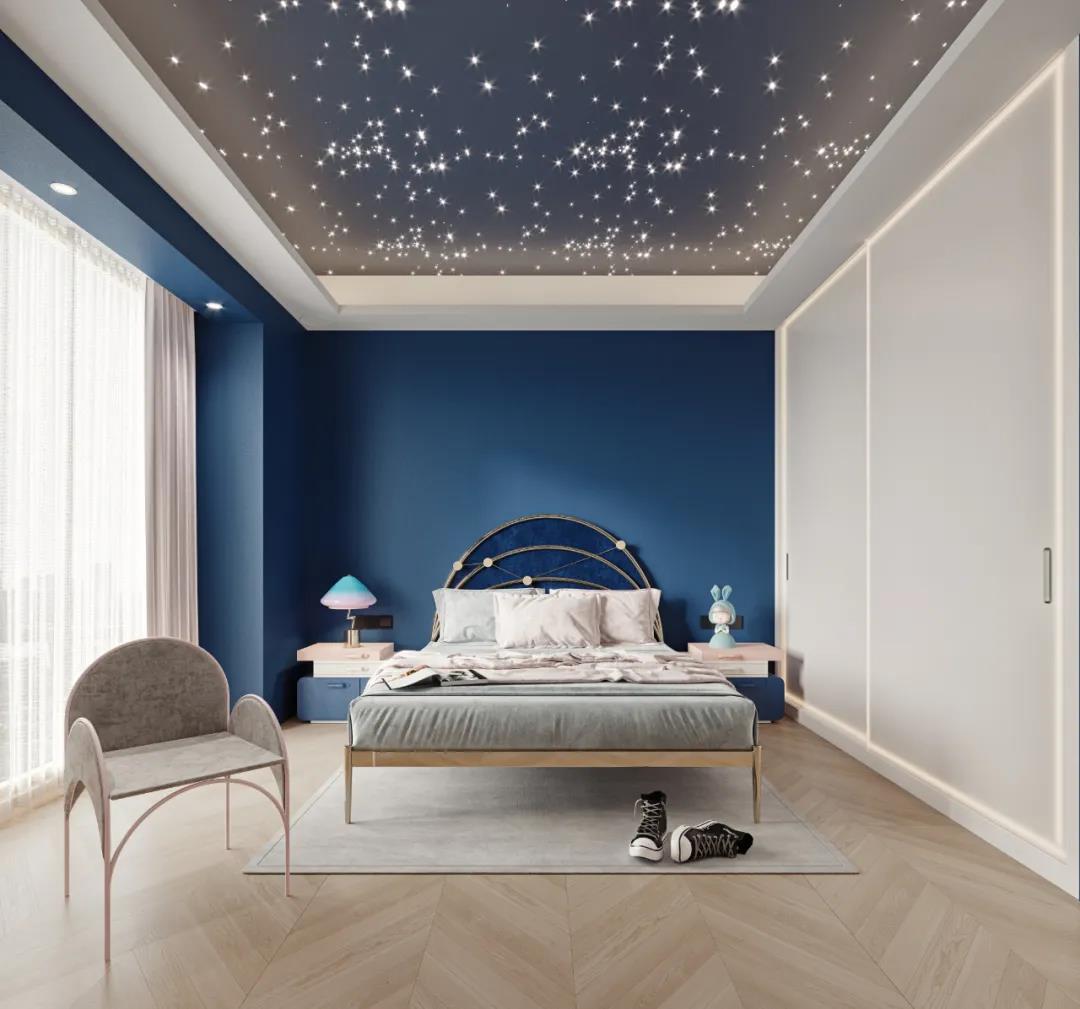 △ 女儿房效果图
△ 女儿房效果图
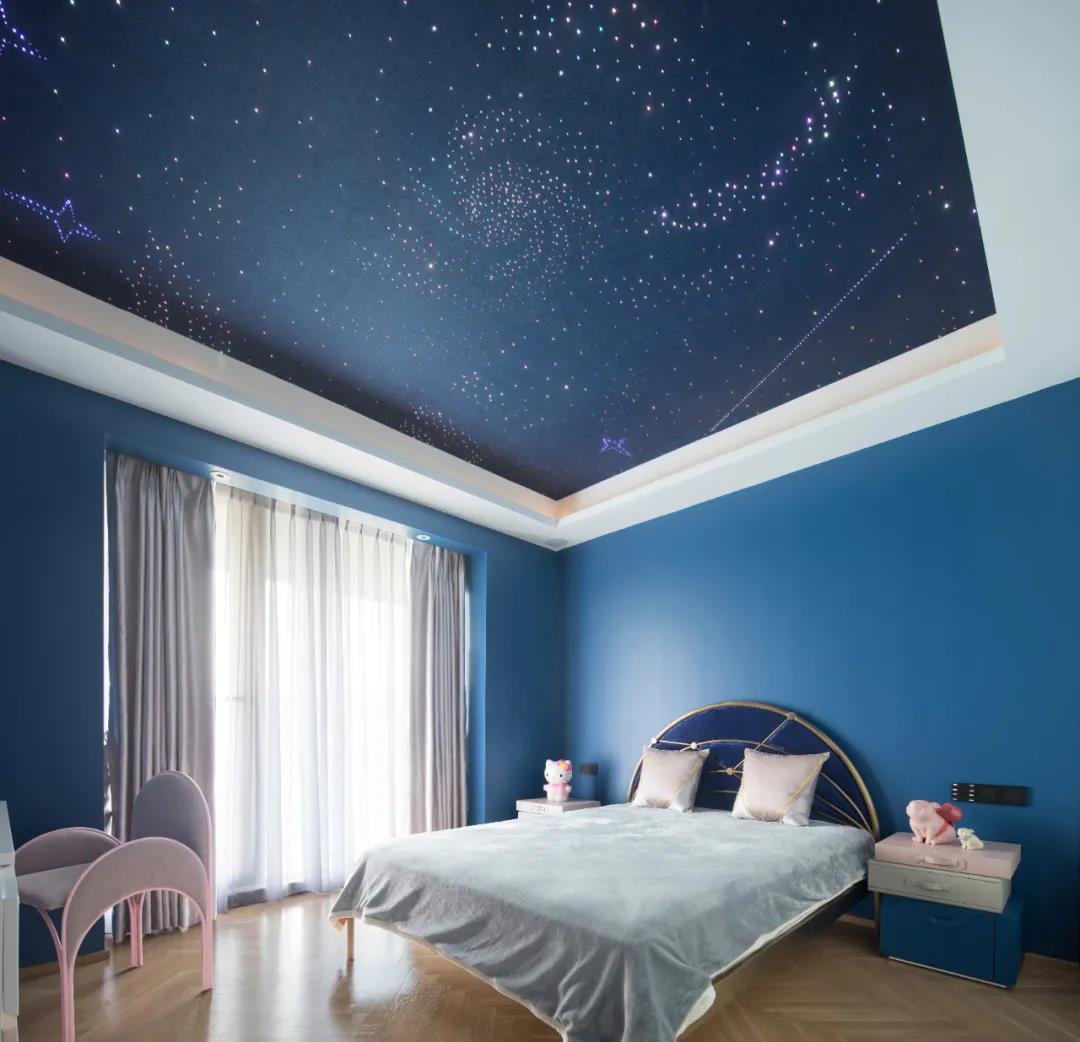
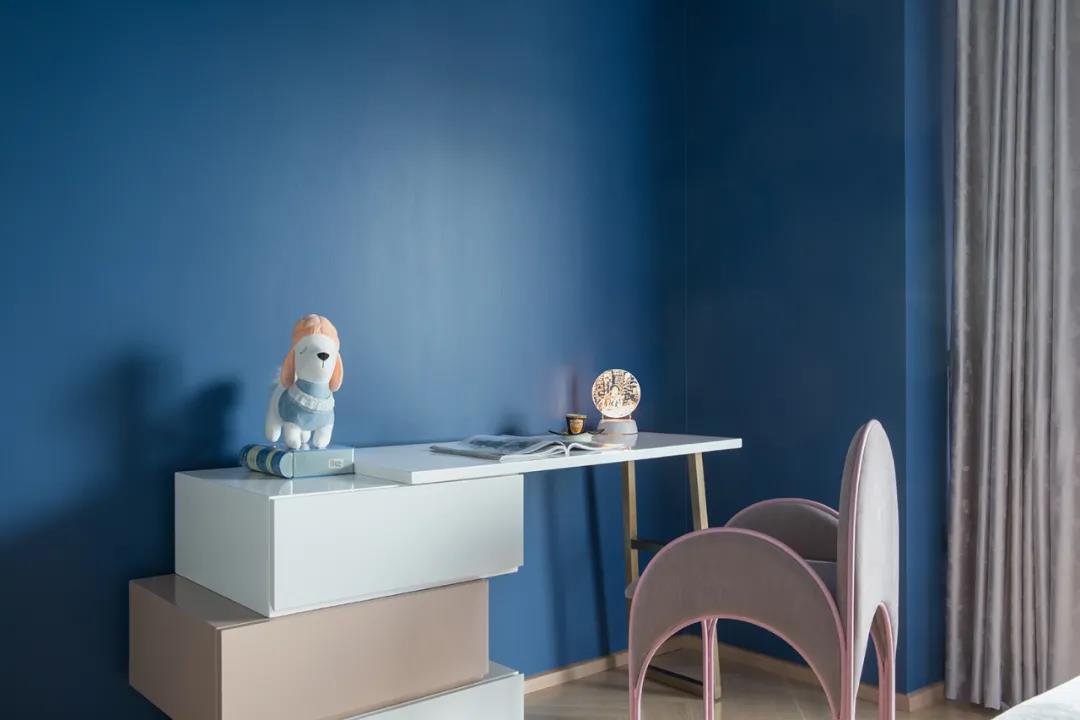 △ 儿童房实景图
△ 儿童房实景图
儿童房个性和格调都尤为突出,以星空作为设计主题,将星空元素置于顶面。满足孩子对于星空的幻想,让灵魂与空间同频共振。
The personality and style of the children's room are particularly prominent, with the starry sky as the design theme, and the starry sky element is placed on the top surface. Satisfy children's fantasy about the starry sky, and let the soul and space resonate at the same frequency.
木地板细腻柔和的光泽感,仿佛是添加了一层柔光滤镜,使得从窗户上透过的阳光都温柔万分。用充满童趣造型的不对称床头柜来装饰卧室,更加突显卧室的灵动风情。
The delicate and soft luster of the wooden floor seems to add a layer of soft light filter, making the sunlight through the windows very gentle. Decorate the bedroom with an asymmetric bedside table full of childlike shapes, highlighting the agility of the bedroom.
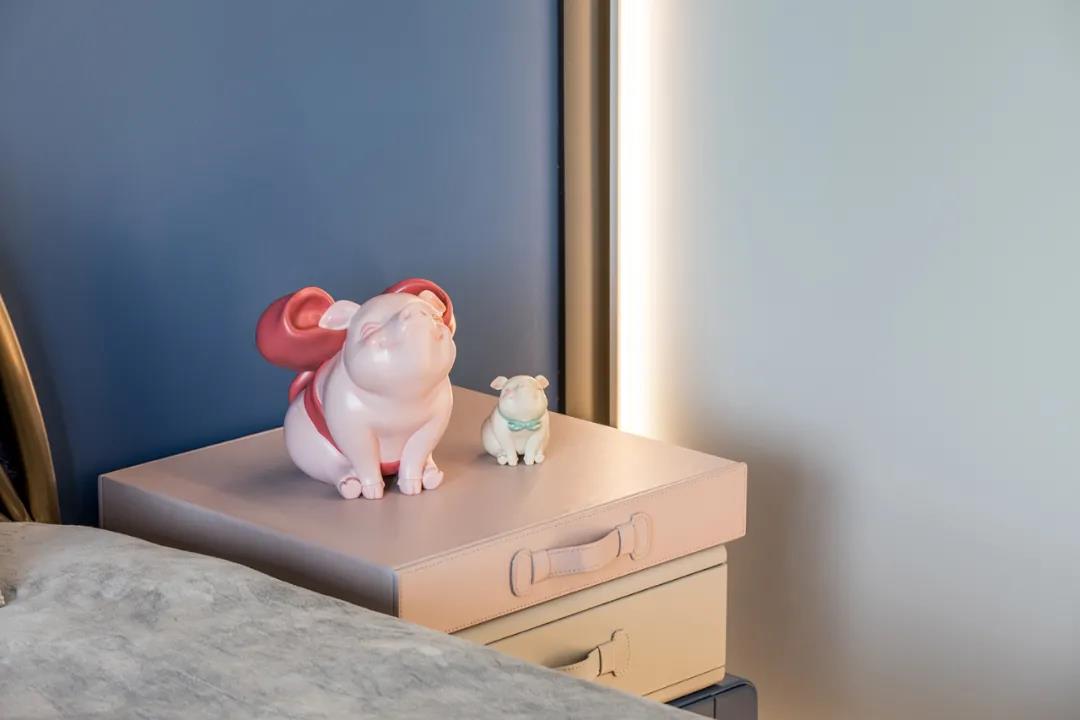 △ 儿童房细节实景图
△ 儿童房细节实景图
08-书房区域
STUDY AERA
书房是屋主独处的一方天地,简单的书桌与书柜,舒适的桌椅成为了一个精神寄托的角落。在这个灵感发源地,借着书籍的翅膀,自由翱翔在广袤的世界。
The study is a place where the owner can be alone. Simple desks and bookcases, comfortable tables and chairs have become a corner of spiritual sustenance. In this source of inspiration, with the wings of books, fly freely in the vast world.
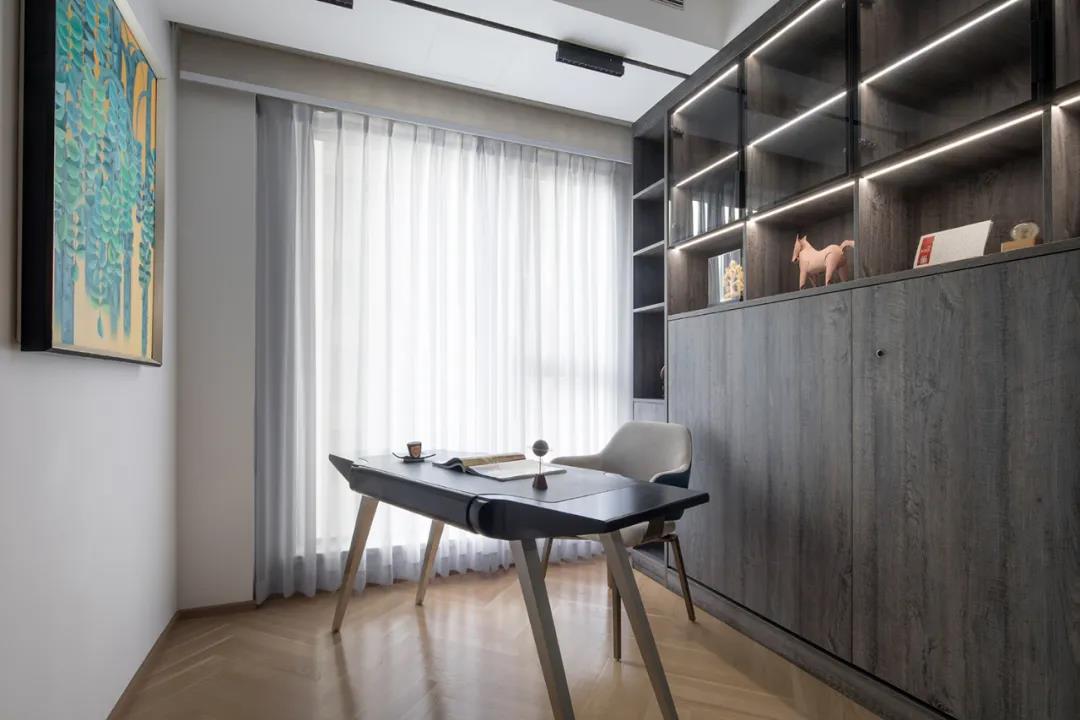 △ 书房实景图
△ 书房实景图
项目名称:壹方城
项目面积:200㎡
项目主案:闫智军
推荐阅读:尚层携手中国银行总行:先施工,后付款,0首付装别墅!
推荐阅读:给第16801位尚层业主:3招拯救你的“装修恐惧症”!
推荐阅读:尚层家居,美好到家